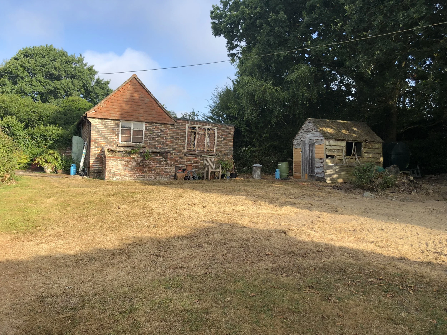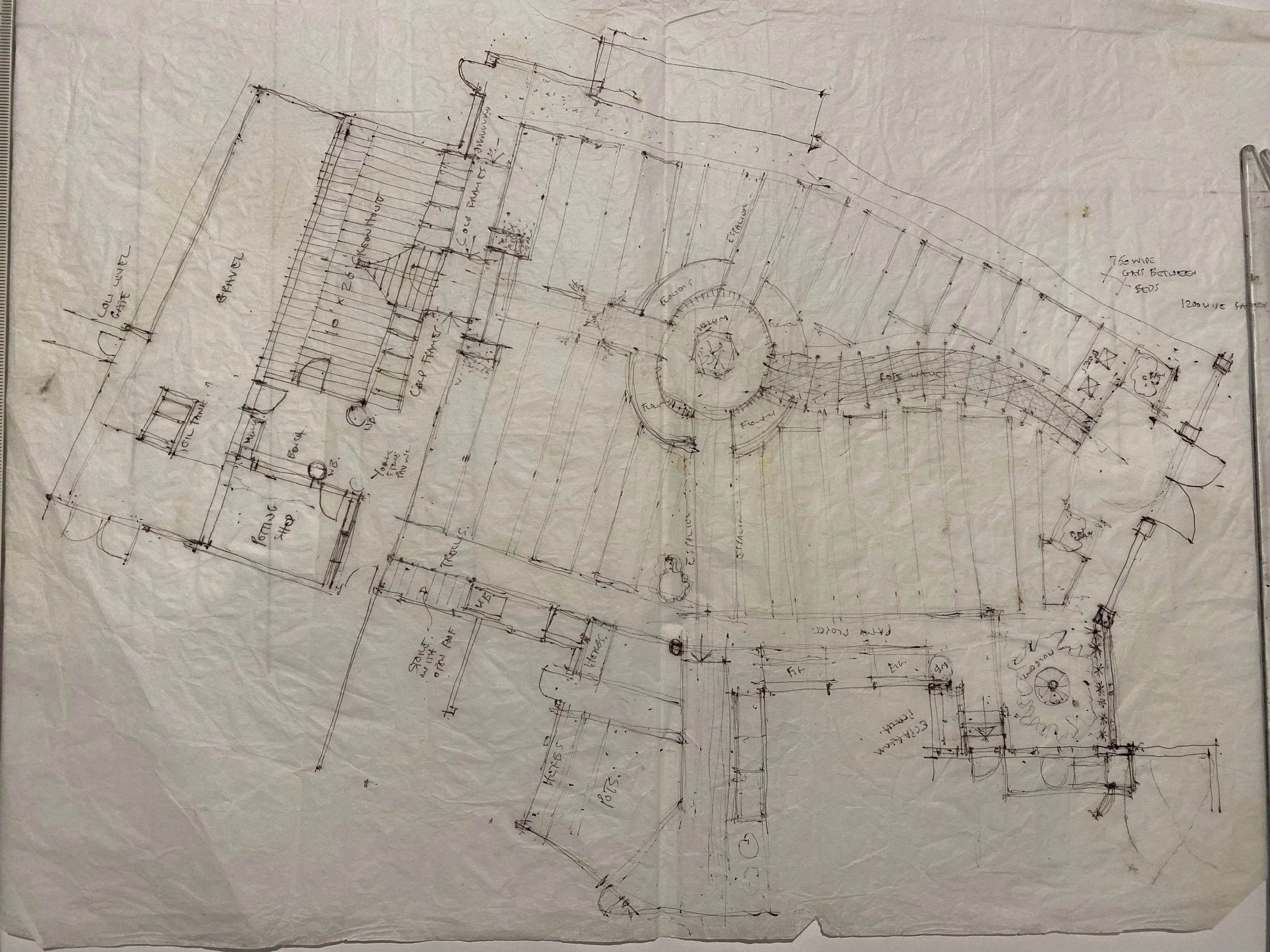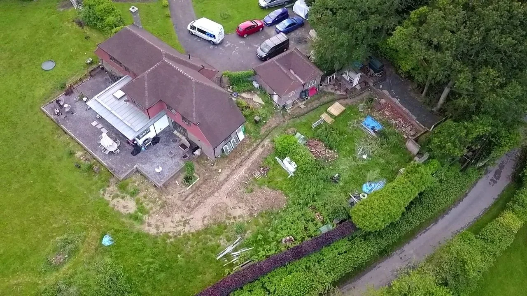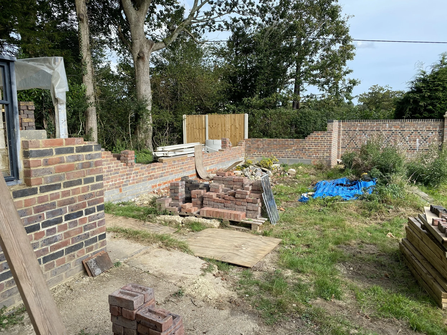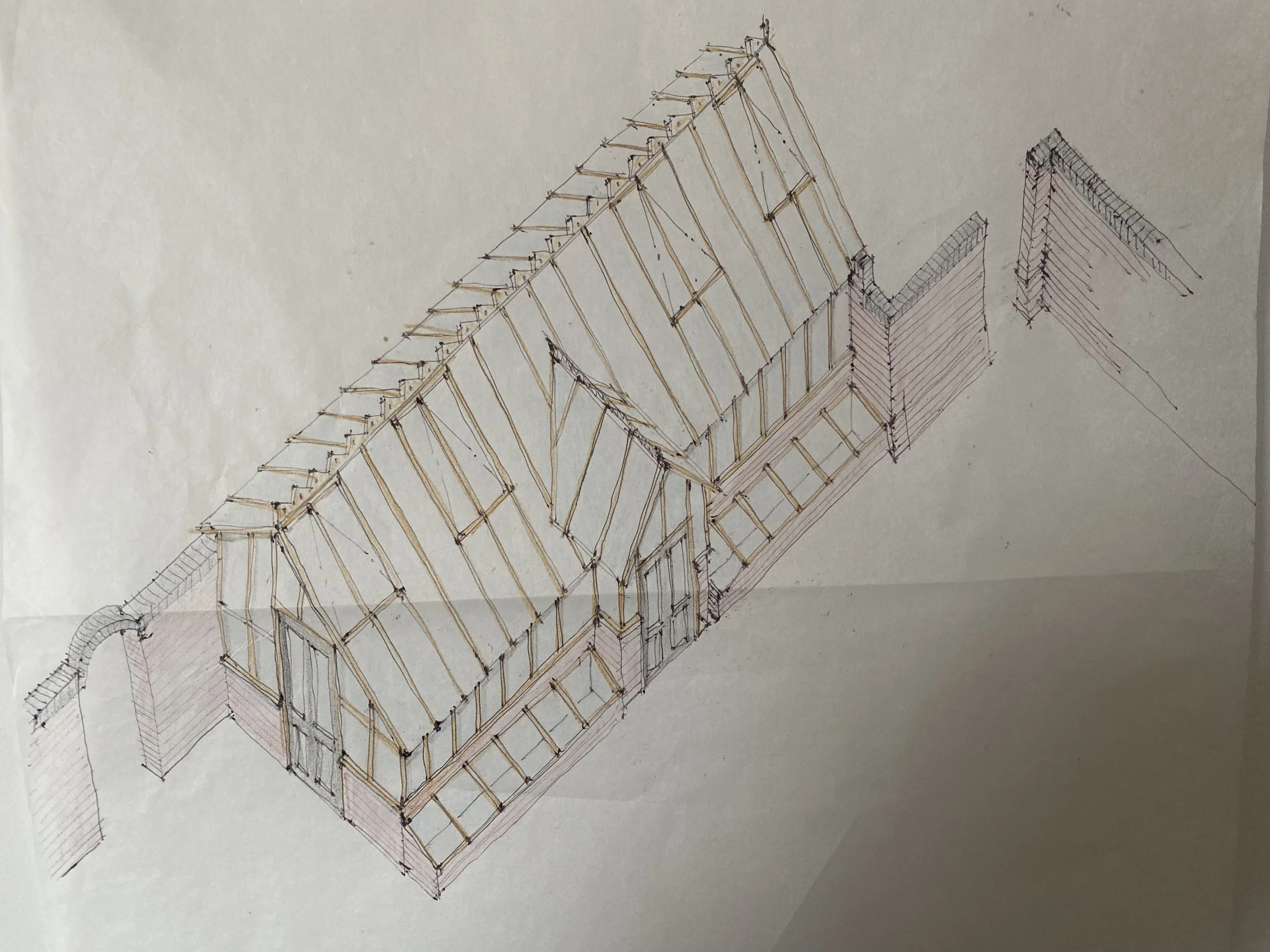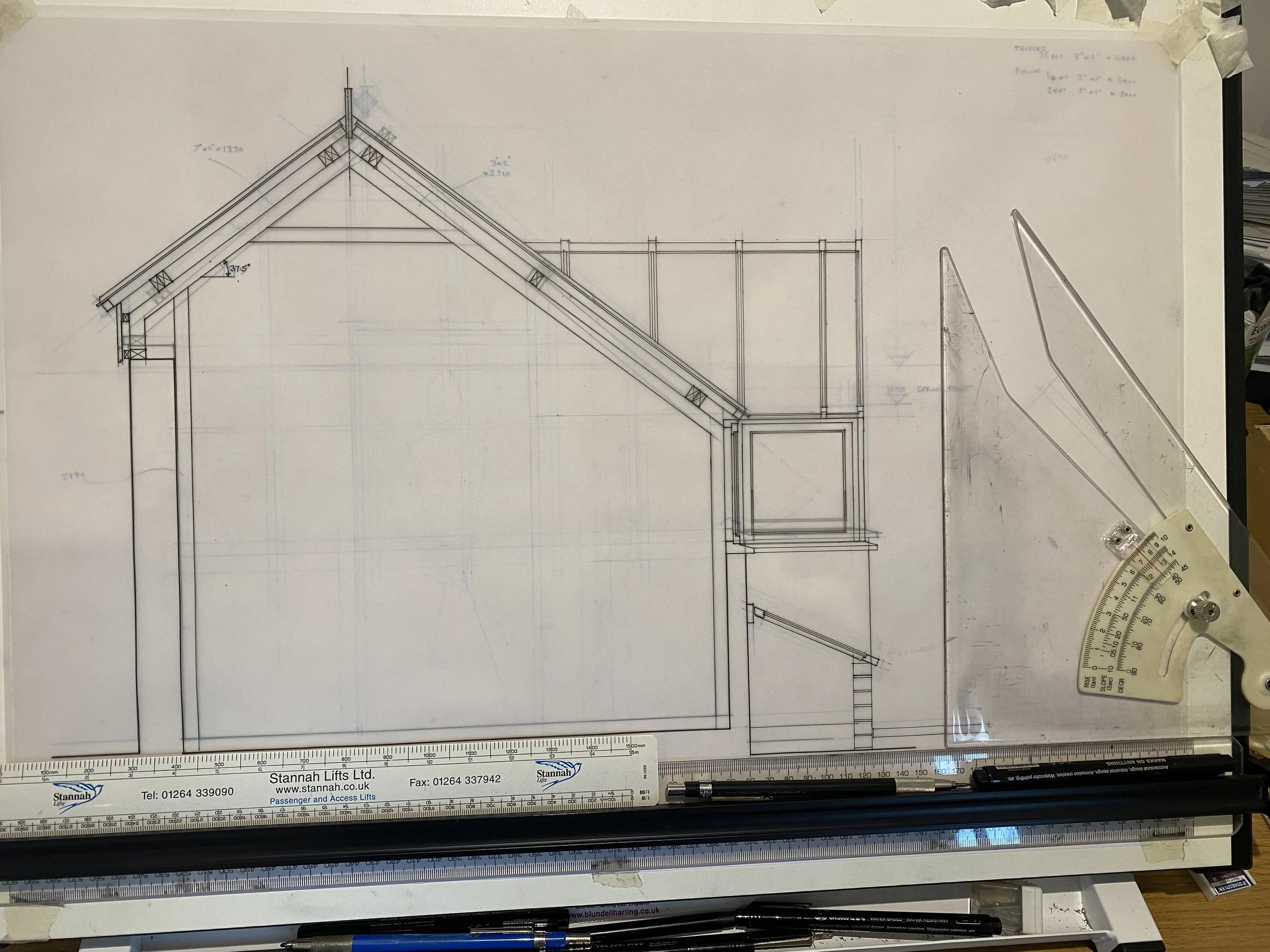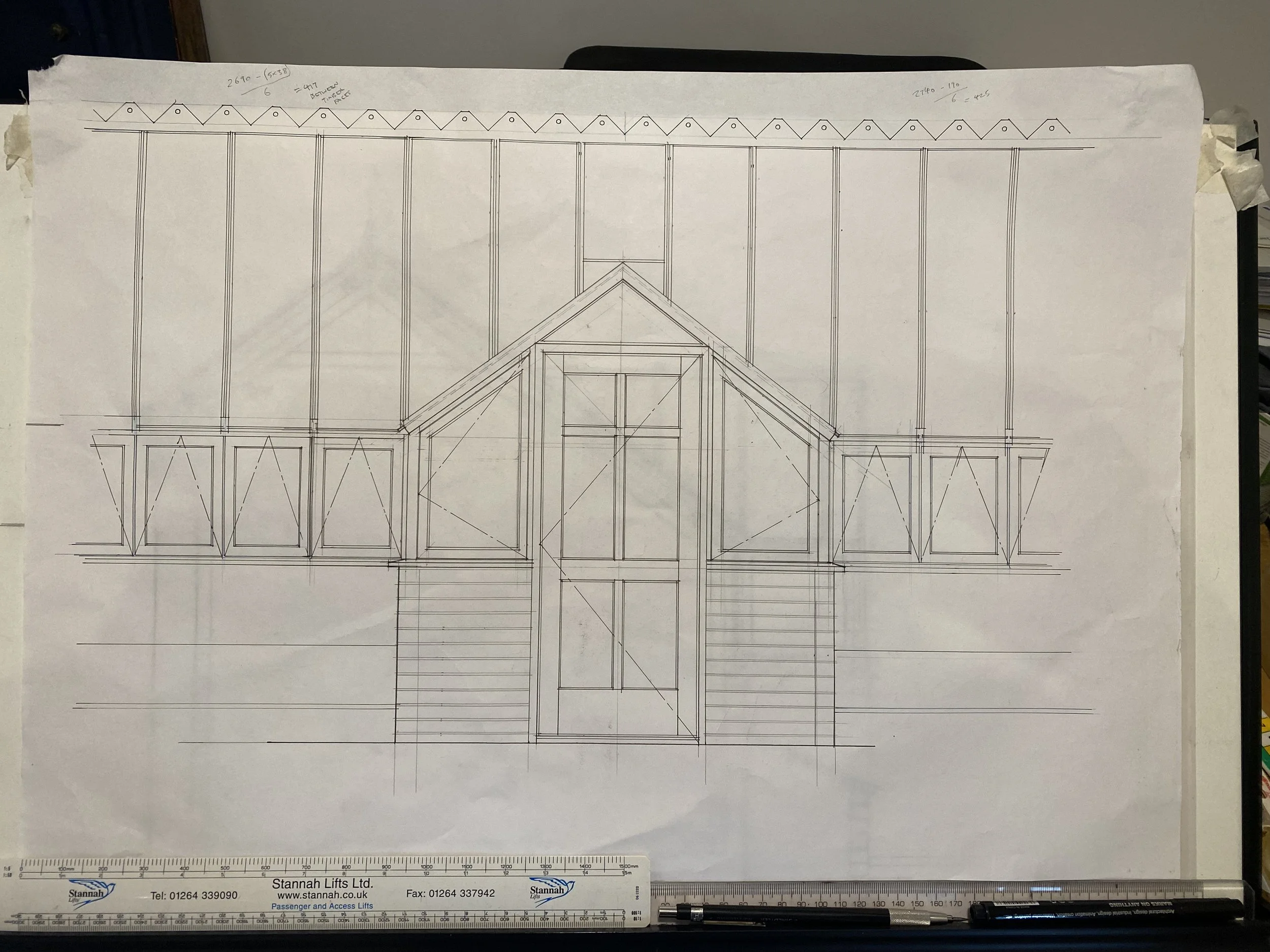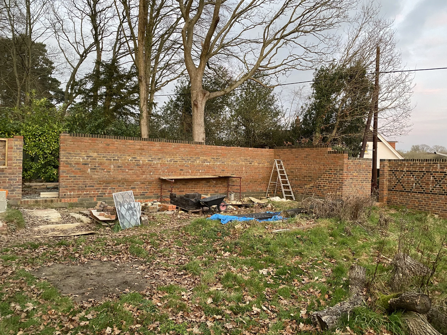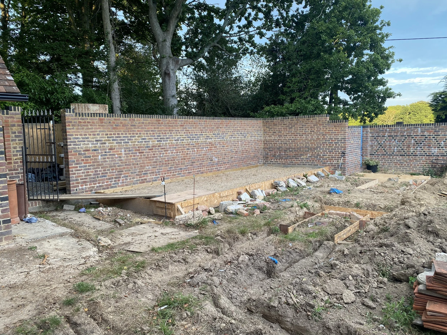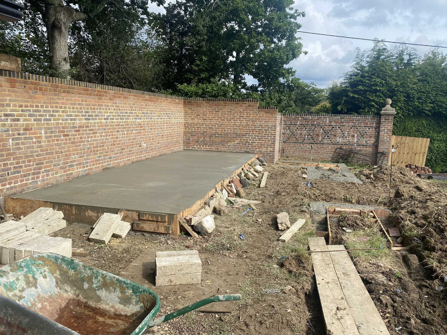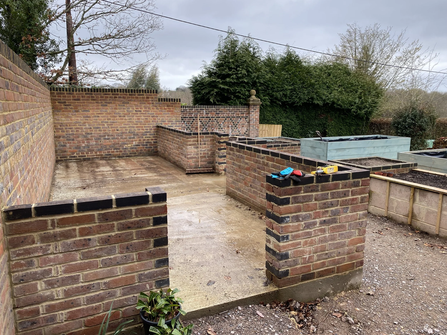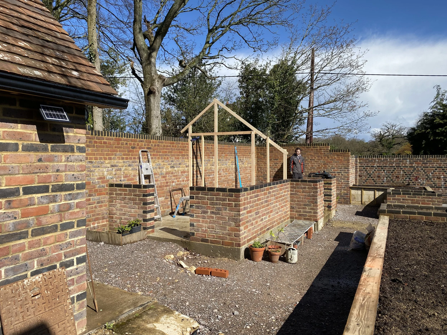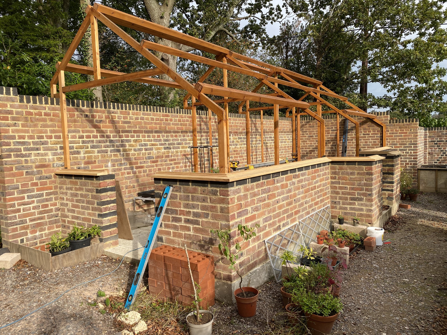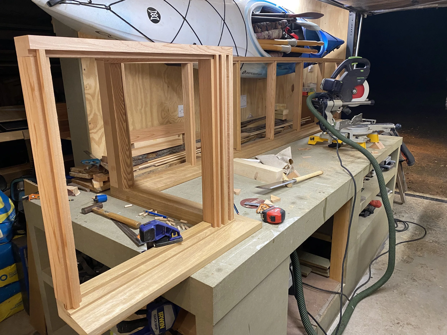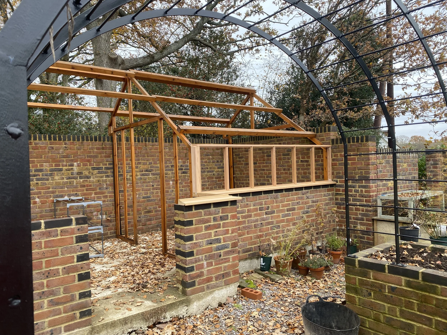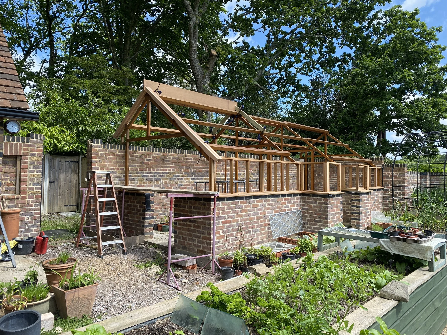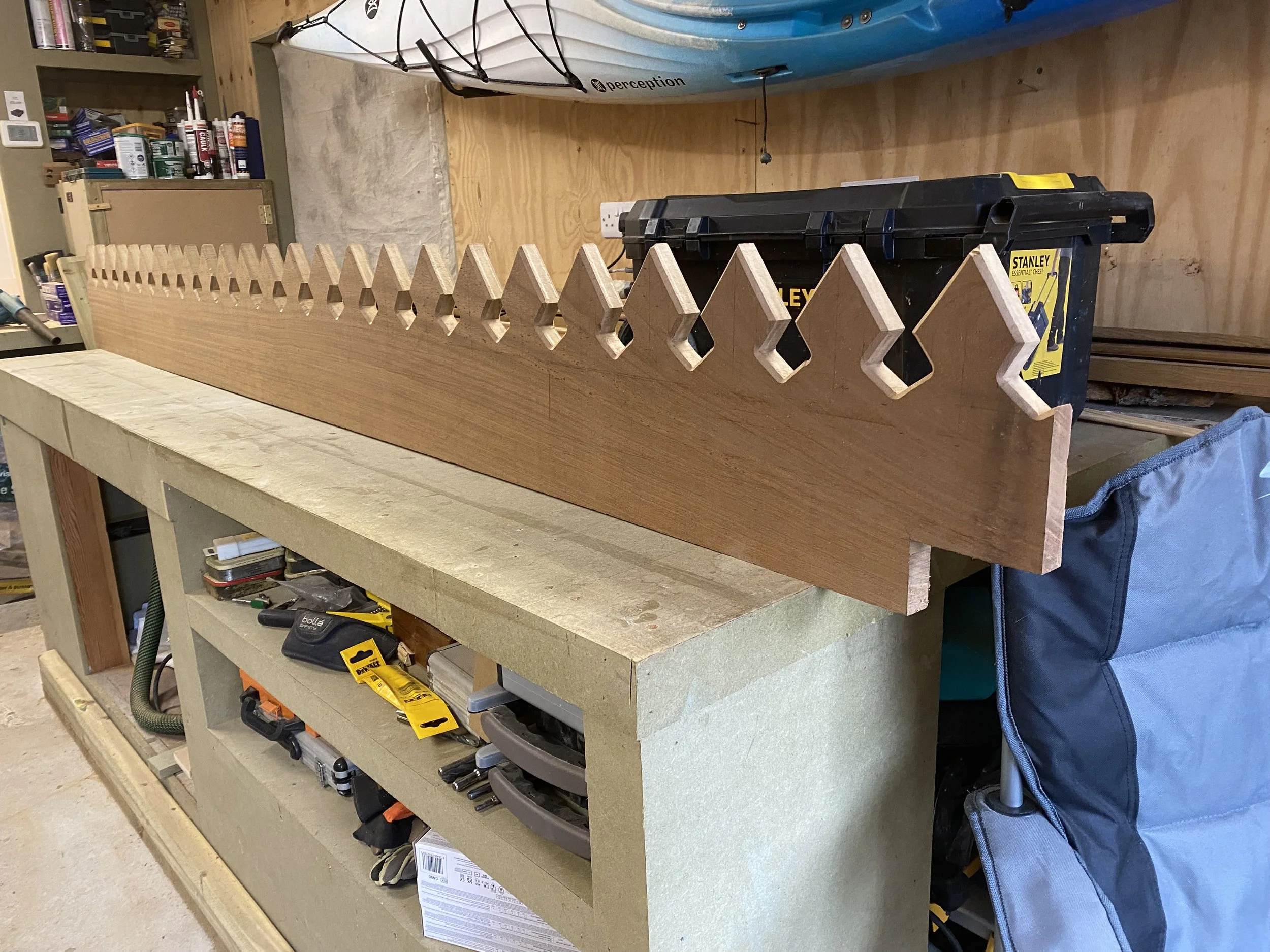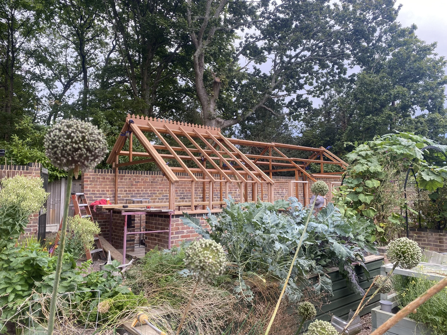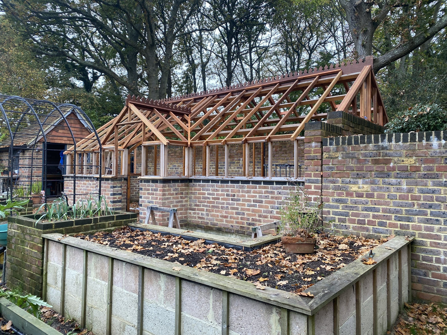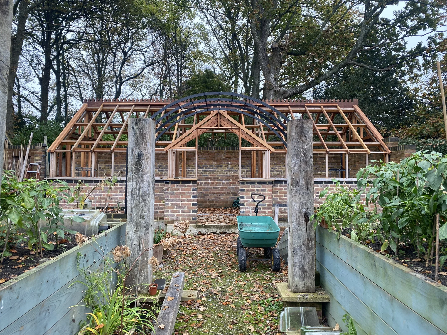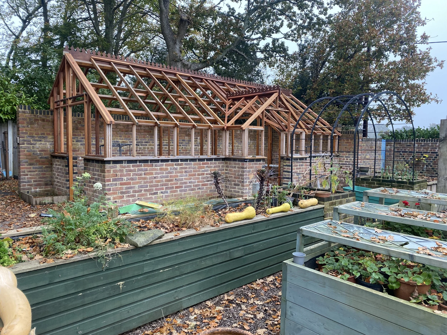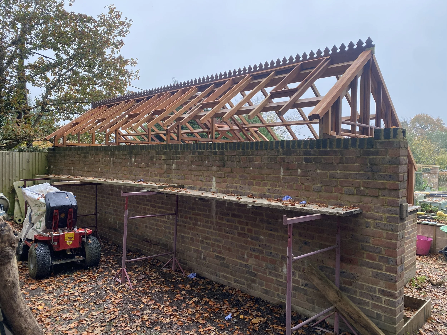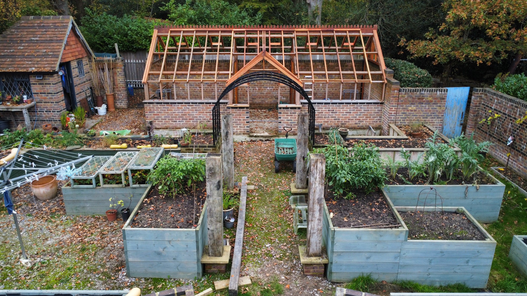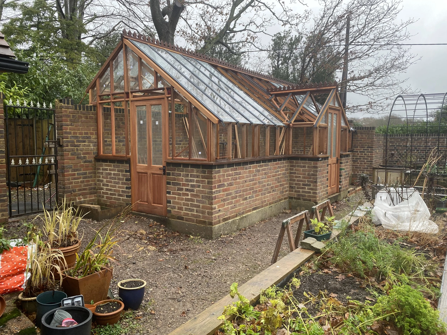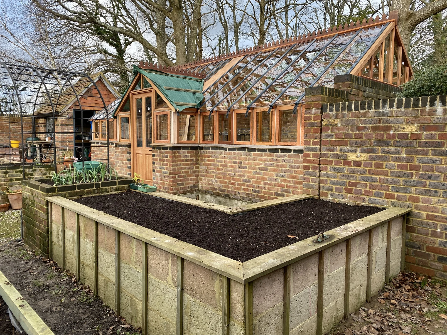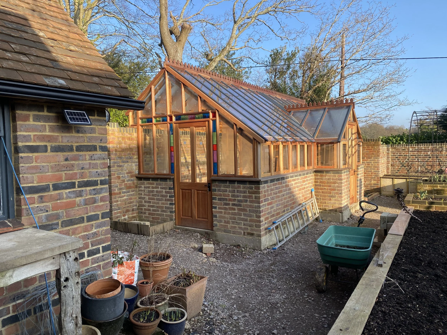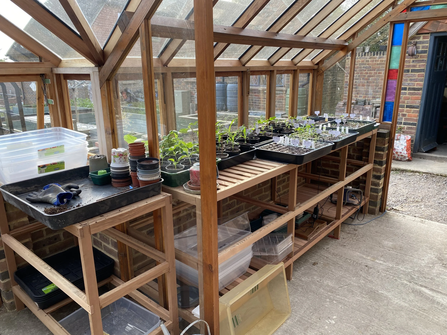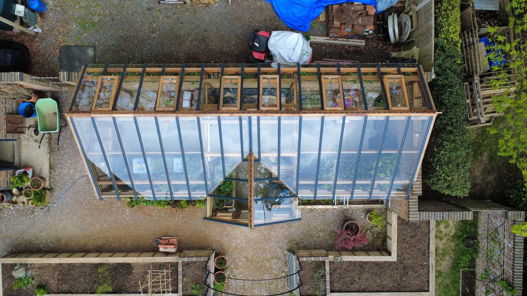Greenhouse
As early on as we considered the possibility of moving to Frathings, the walled garden, the possibility of having a greenhouse and the dream of the Good Life were all there too. Dreams waiting to be turned into reality…
A blank canvas
Looking back through my photos of work on the house I find that my surveying skills were somewhat lacking in capturing all aspects of the garden. I guess that I was too detracted with the more noticeable changes to the house and the enormity of the whole project was a little overwhelming. The picture above is from around August 2018 when I had cleared a coupe of old tumble down sheds out of the way and had started to make some repairs to the one shed that I would be keeping for a while in an effort to give it another year or so of life.
Wall garden design version 1 - March 2020
The location of the greenhouse was never in doubt and would sit at the northern end of the walled garden with a full south facing aspect. The simple rectangle came off the planning drawing soon after submission when the planning officer asked for more details. We hadn’t even sold our old house at the time and whilst the prospect of getting Farthings was real, I couldn’t bare to risk the heartache of designing the greenhouse and walled garden only to be disappointed if the house moving didn’t come off. Definitely too busy for that time investment then as well so the rectangle and ‘greenhouse’ reference were removed from the site plan.
The sketch layout above was created in March 2020 in readiness for the start of brickwork in June that year being built as an integral part of the anti deer enclosure.
One month of progress and the base outline of the greenhouse / yard wall s there together with the start of the potting shed with its up cycled door that used to be at the back of the house
The first brick was laid on 1st June 2020. It quickly became my job and I fell into a daily routine of mixing mortar, bumping out bricks and slowly but surely pilling them up on top of each other. I soon came to the understanding that bricklaying is pretty easy! What is definitely hard is doing it well and without spreading excess mortar all over the place. Oh, and it’s also really really hard to produce a reasonable finish and maintain any sort of reasonable speed.
I resigned myself to the benefit of producing something that looked like it had been built over a long period of time by an amateur which happily sums up my whole design intent.
November 2020
The rest of 2020 was largely taken up with finishing the inside of the house in order to obtain a completion certificate from the Council. There was some brickwork going on though and the first full section of completed wall was complete before the weather enforced a winter break. If I hadn’t realised already, the enormity of the task in completing the walled garden enclosure was now very clear by now. Being able to use a greenhouse was even further down the line.
2021 was passing quickly with little walled garden progress but in this drone image from June, the outline of the area is becoming clear.
By September the potting shed is up to cill height and the back wall to the greenhouse is slowly emerging
We took a long break in Ayamonte Spain that covered the end of September and all of October. It gave us time to realise that we would be selling our house there and also for me to design the walled garden in more detail, time for putting down ideas on paper at a distance from my daily place of work.
Version 2 of the layout refines the broad principles of the initial design and hones in on the variations of perimeter angle that the raised beds follow and how this generates the maze of shapes.
The three quarter pitch greenhouse design is influenced by Victorian tradition and what is available from the more upmarket purveyors of fine glasshouse structures. Having enquired to one of these about potential costs for supply and fit, I have very much decided to try to carry out the construction in house and set a budget of £25,000 which is around a third of that estimated for having it made by others.
Tired of requesting log in details to my old work’s CAD system, I decided to go back to my training routes and literally go back to the drawing board.
Researching the internet for construction details of traditional timber construction greenhouses only provided me with You tube videos of people knocked bits of 4 by 2 together and wrapping it with plastic corrugated sheeting. It quickly became clear to me that I would have to start from scratch and work through each junction to work out how I was going to build this thing.
The winter of 2021 / 2022 was a mild one and I was therefore able to carry on with brickwork throughout the period and by early February the back wall of the greenhouse, that also forms one side of the yard, was pretty much complete. Its a good job that my aim is to end up with something that looks like its been there forever!
Jumping ahead to August 2022 and the greenhouse base is prepared and ready to receive concrete
And then, with assistance from six friends and family, the concrete was transferred by wheelbarrow from the waiting lorry into its new home. For the first time the scale of the greenhouse was becoming real!
By the end of March 2023 the dwarf walls were complete in spite of some very wet weather and it was time to crack on with the inner frame.
Whether or not an inner frame was required gave me many hours of design angst but in the end, the scientific part of my training won out over the hopefulness of architectural whimsy and the timber for the skeleton was purchased. Softwood to save a bit of money. I guess that I could have sought the advice of a friendly structural engineer but then I probably would have ended up with a big lump of steel. The consolation that I took was that at least the exoskeleton could be constructed in nice thin sections of cedar.
The first of four frames was well underway by mid April 2023
The frame is complete by the end of September 2023 and the cill cut to shape ready for the external structure to be commenced
£6,500 worth of cedar. Smells fantastic and is great to work with
Winter now so we are working in the garage. The first section of window frames is using up a lot of space!
A quick dry fit to check sizes and admire our handiwork.
May 2024. Work starts on setting up the roof structure with the monumentally heavy sections of ridge. More head scratching about how to weather junctions and at times I begin to doubt that we will ever be finished.
Cutting out sections of the ridge pieces made them a little lighter!
Lots of distractions elsewhere in the garden and various holidays made progress slow through the summer but here we are in September 2024 with the rafters finally going on.
We threw all of our efforts into getting the greenhouse ready for glazing after that and by November 2024 we were 90% done. Drone image is courtesy of my son Will.
Opting to employ a glazing company to wrap the frame that we had built was a no brainer when you take into account that each of the long pieces of glass ran in at around £150. Crowborough Glass Works came out, stroked their chins, sucked in their breath and quoted me £6,500 for supply and fit including all metal trims and fixings. The figure was on budget for me and the instruction was placed. Then the waiting began as visit after visit from them proved that they had underestimated the time that the job would take and quite how difficult it would be to cut all of the individual glass shapes. Many pieces were wasted as a result of incorrect measurement and each time this happened, I was relieved that I had let out this portion of the work.
By Christmas 2024 all but the porch was glazed
February 2025 and just like that, the greenhouse was finished…well almost. Just the staging inside and the internal partitions to give me three different growing zones oh, and the log burner, and the guttering outside and then, eventually one day, the cold frames around the outside. All good though for starting a new growing season
April 2025 sees some growing action on the first sections of completed staging
May 2025. Will came over to take updated drone shots.
More to follow in 2026 when all of the bits and pieces are complete…
